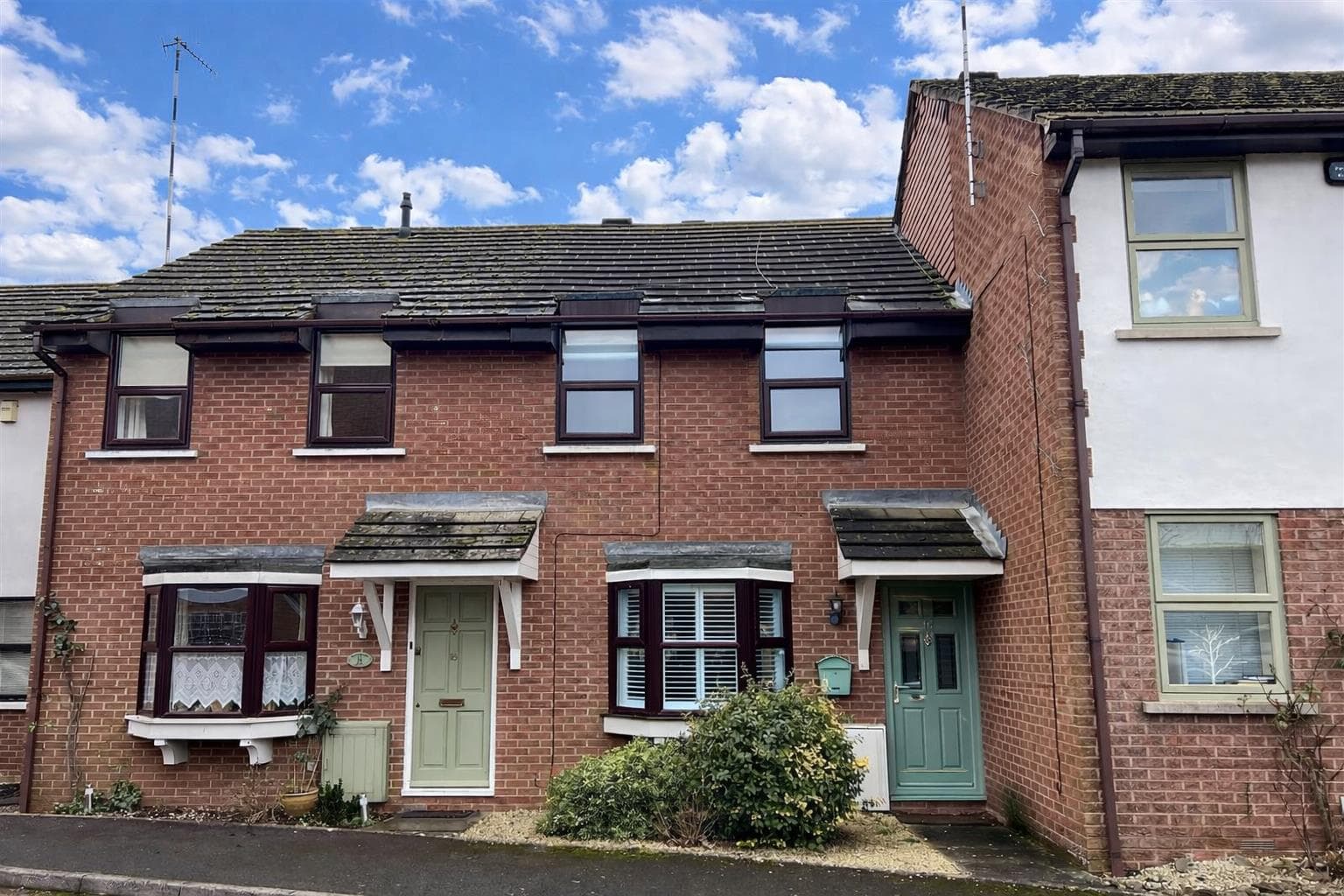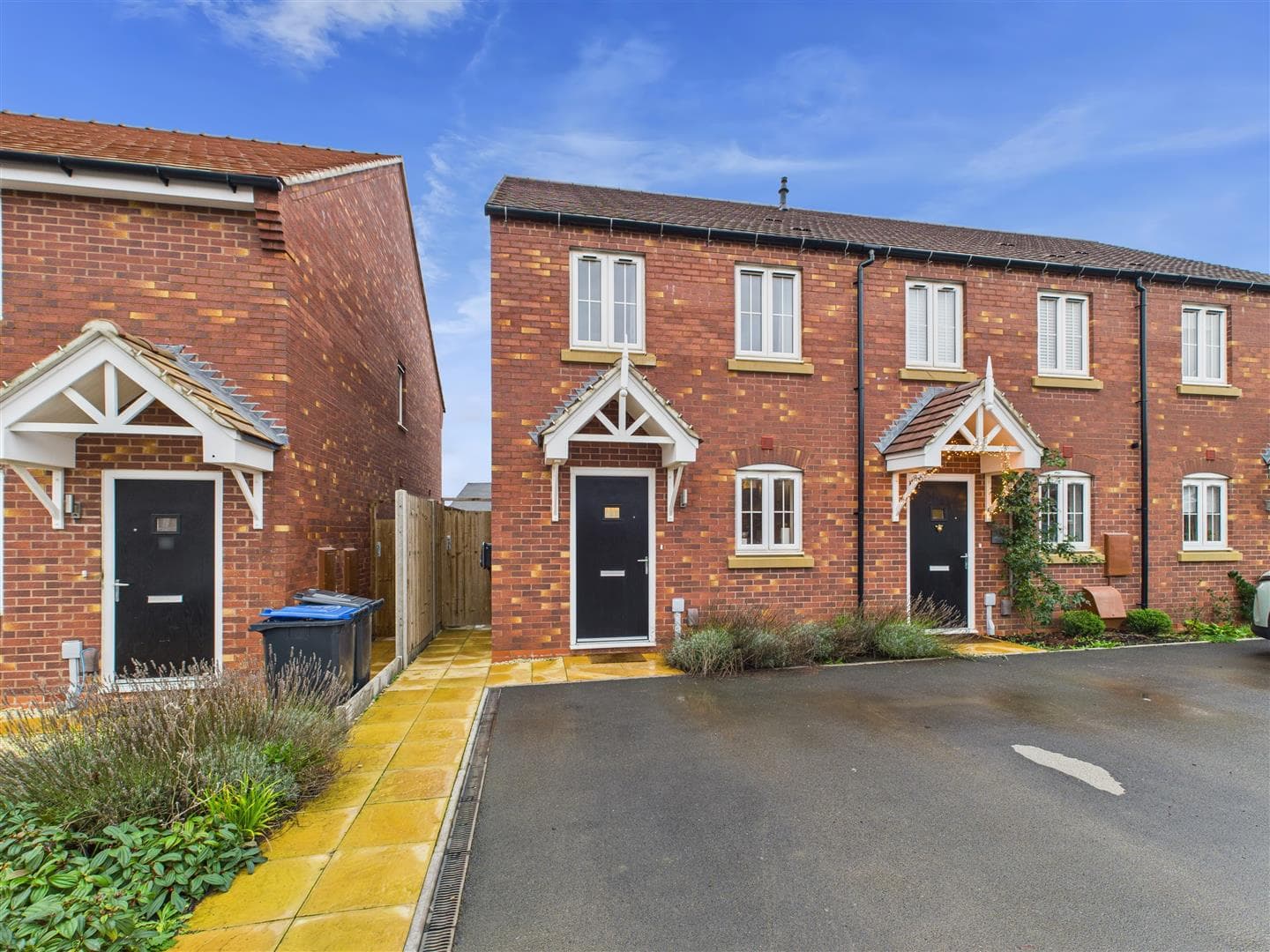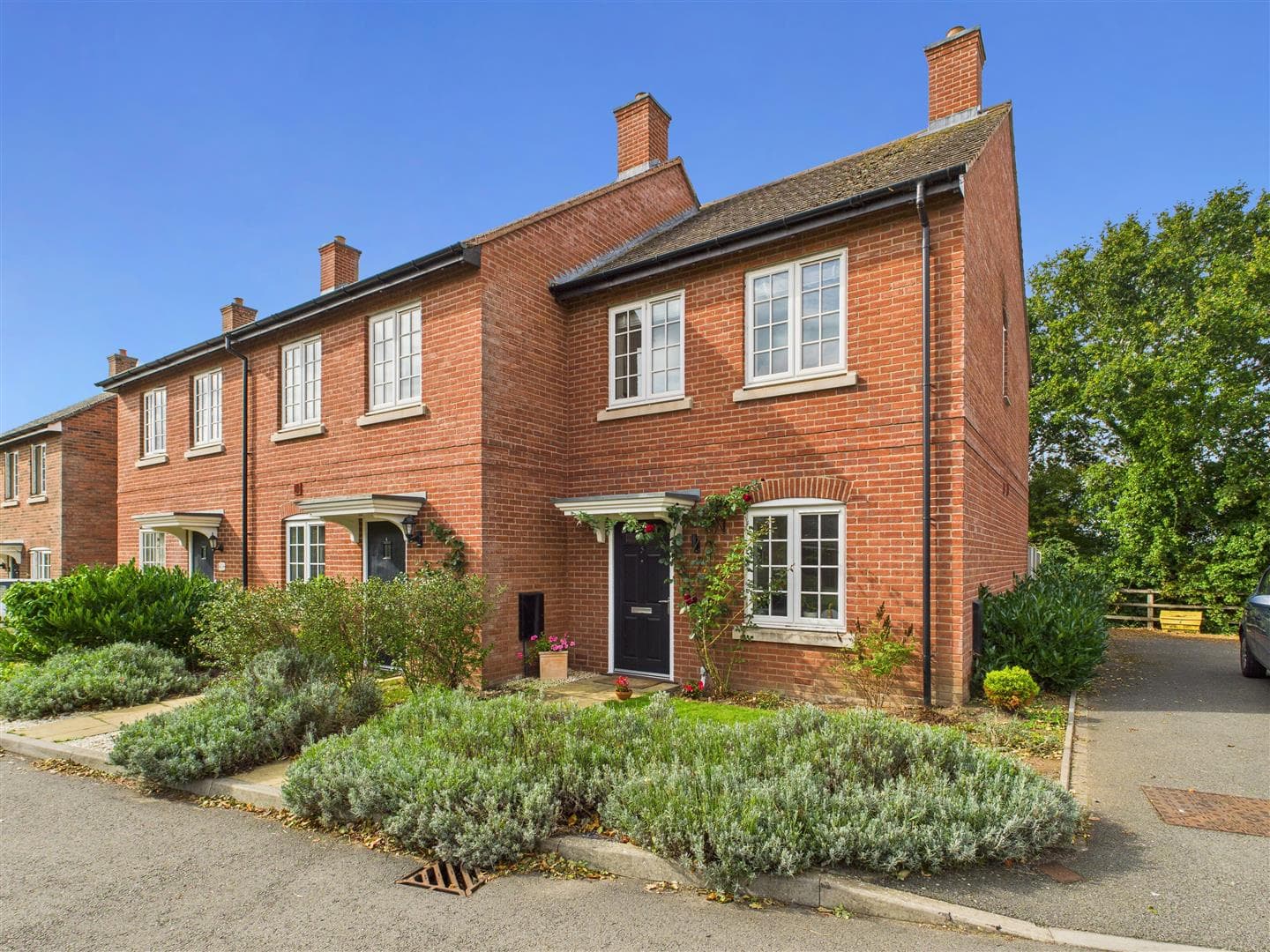
We tailor every marketing campaign to a customer’s requirements and we have access to quality marketing tools such as professional photography, video walk-throughs, drone video footage, distinctive floorplans which brings a property to life, right off of the screen.

Located on a peaceful street, within walking distance of the town centre and all of Stratford's excellent amenities, this home is perfectly positioned for convenience, but still providing a peaceful haven. The property benefits from off-road parking, with the potential for easy extension to the front, allowing for additional parking, if required.
There is a useful enclosed porch on approach to the front door. Upon entering, you're greeted by a characterful hallway leading to the lounge on the right. This room is comfortable in size featuring a large bay window that fills the room with natural light. There is also a fireplace in situ. The property has been extended on the ground floor, creating a generous second reception room at the rear. This versatile space could serve as a family room, dining area, or both, with patio doors leading out into the private west-facing garden — perfect for outdoor relaxation.
The extended kitchen/diner at the rear offers further potential, with a door opening to the garden, making it ideal for both everyday living and entertaining. There's also a useful cupboard under the stairs, offering enough space to create a convenient downstairs WC. There are multiple options in terms of further extension or re configuration.
Upstairs, you'll find two good-sized double bedrooms, both with built in original cupboards. In addition, there is a box room which could be utilized as an office/hobby space or to become an en suite to the master bedroom. There is also a family bathroom at the rear of the property. The layout is practical and offers plenty of space for a family or as a potential project to modernize and extend further either to the rear, to the side or by increasing the size of the 1st floor, akin to neighbouring properties.
The garden is a real highlight — surprisingly, private bearing in mind its proximity to the town centre and also benefits from being west-facing, it provides a tranquil outdoor space to enjoy the evening sun. There is also secure side access which is sizable and could aid further extension to the existing property.
This property is bursting with character and hosts the potential to add further additions. It offers a wealth of opportunity for the discerning buyer looking to make their own mark. With scope to further extend and improve, it presents an exciting project in a highly desirable location.
This rarely available location, with uplift potential will incur a high level of interest so do not delay in securing your viewing appointment.
***VIEWINGS ARE UNDERWAY***
Offers with NO ONWARD CHAIN
General Information - Subjective comments in these details imply the opinion of the selling Agent at the time these details were prepared. Naturally, the opinions of purchasers may differ.
Agents Note: We have not tested any of the electrical, central heating or sanitaryware appliances. Purchasers should make their own investigations as to the workings of the relevant items. Floor plans are for identification purposes only and not to scale. All room measurements and mileages quoted in these sales particulars are approximate.
Fixtures and Fittings: All those items mentioned in these particulars by way of fixtures and fittings are deemed to be included in the sale price. Others, if any, are excluded. However, we would always advise that this is confirmed by the purchaser at the point of offer.
Tenure: The property is Freehold with vacant possession upon completion of the purchase.
In line with The Money Laundering Regulations 2007 we are duty bound to carry out due diligence on all of our clients to confirm their identity.
To complete our quality service, Edwards Estate Agents is pleased to offer the following:-
Free Valuation: Please contact the office on to make an appointment.
Conveyancing: Very competitive fixed price rates agreed with our panel of experienced and respected Solicitors. Please contact this office for further details.
Mortgages: We can offer you free advice and guidance on the best and most cost-effective way to fund your purchase with the peace of mind that you are being supported by professional industry experts throughout your journey.
Edwards Estate Agents for themselves and for the vendors of the property whose agents they are, give notice that these particulars do not constitute any part of a contract or offer, and are produced in good faith and set out as a general guide only. The vendor does not make or give, and neither Edwards Estate Agents nor any person in his employment, has an authority to make or give any representation or warranty whatsoever in relation to this property.
General Information - Subjective comments in these details imply the opinion of the selling Agent at the time these details were prepared. Naturally, the opinions of purchasers may differ.
Agents Note: We have not tested any of the electrical, central heating or sanitaryware appliances. Purchasers should make their own investigations as to the workings of the relevant items. Floor plans are for identification purposes only and not to scale. All room measurements and mileages quoted in these sales particulars are approximate.
Fixtures and Fittings: All those items mentioned in these particulars by way of fixtures and fittings are deemed to be included in the sale price. Others, if any, are excluded. However, we would always advise that this is confirmed by the purchaser at the point of offer.
Tenure: The property is Leasehold with vacant possession upon completion of the purchase.
In line with The Money Laundering Regulations 2007 we are duty bound to carry out due diligence on all of our clients to confirm their identity.
To complete our quality service, Edwards Estate Agents is pleased to offer the following:-
Free Valuation: Please contact the office on to make an appointment.
Conveyancing: Very competitive fixed price rates agreed with our panel of experienced and respected Solicitors. Please contact this office for further details.
Mortgages: We can offer you free advice and guidance on the best and most cost-effective way to fund your purchase with the peace of mind that you are being supported by professional industry experts throughout your journey.
Edwards Estate Agents for themselves and for the vendors of the property whose agents they are, give notice that these particulars do not constitute any part of a contract or offer, and are produced in good faith and set out as a general guide only. The vendor does not make or give, and neither Edwards Estate Agents nor any person in his employment, has an authority to make or give any representation or warranty whatsoever in relation to this property.
Money Laundering Regulations – Identification Checks
In line with legal requirements under Anti-Money Laundering (AML) Regulations, all purchasers who have an offer accepted on a property marketed by us, Edwards Estate Agents, must complete an identification check. This includes providing details about the source and proof of funds being used to purchase the property.
To carry out these checks, we work with a specialist third-party provider and our in-house compliance team. A fee of £45 + VAT per purchaser is payable in advance once an offer has been agreed and before we can issue a Memorandum of Sale.
Please note that this fee is non-refundable under any circumstances.


