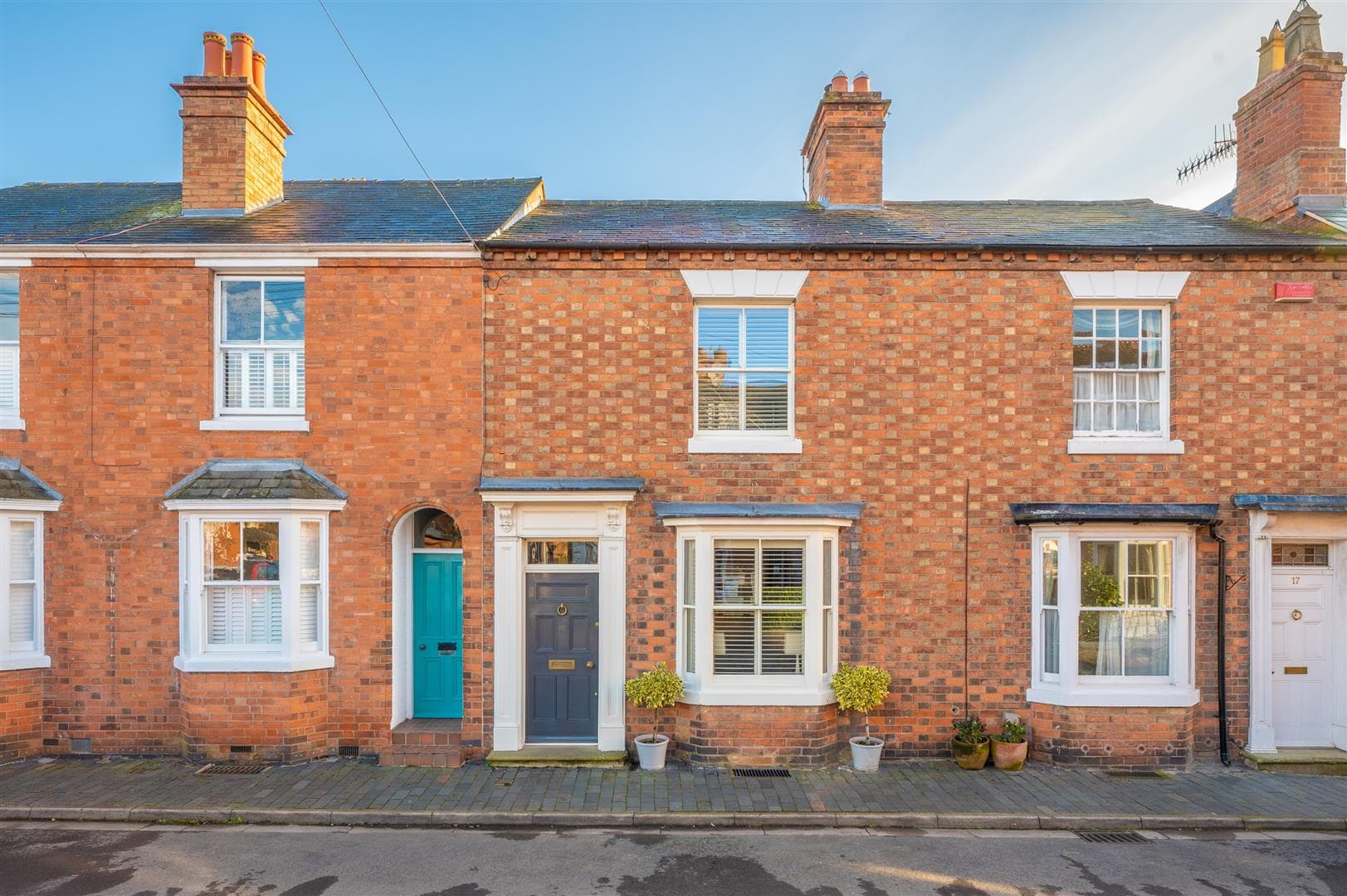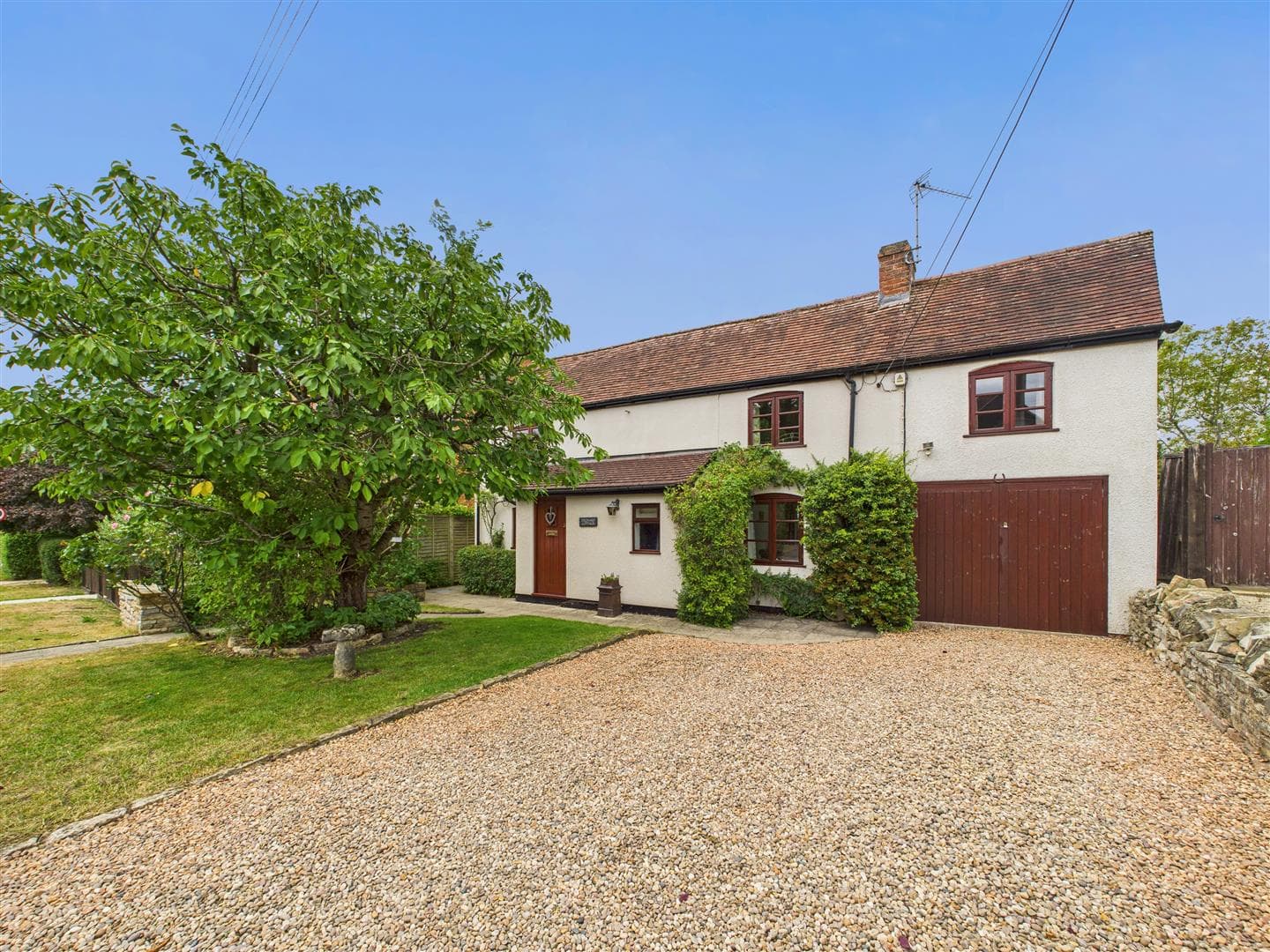
We tailor every marketing campaign to a customer’s requirements and we have access to quality marketing tools such as professional photography, video walk-throughs, drone video footage, distinctive floorplans which brings a property to life, right off of the screen.

No detail has been overlooked – the property benefits from a full rewire, replumbing, new roof, new windows, and a ground floor extension that transforms the rear of the home into a breathtaking open-plan kitchen, living, and dining space. With bespoke features and thoughtful design throughout, this space feels like something straight out of a lifestyle magazine.
Step inside through a welcoming entrance hall and into the elegant front reception room with walk-in bay window. To the rear, the showstopping open-plan living area boasts a handmade kitchen with a large central island, fully integrated appliances, and quartz worktops. Solid oak flooring flows seamlessly through the space, complemented by column radiators and muted, calming tones. Two roof lanterns and expansive bifold doors flood the room with natural light, while a cosy log burner in the sitting area adds warmth and character.
A practical utility room, downstairs WC, and additional storage complete the ground floor.
Upstairs offers three well-proportioned bedrooms and a beautifully finished main bathroom.
The rear garden is a true highlight – south-facing and a fantastic size, perfect for entertaining with a large terrace area. To the back, a brick-built shed already equipped with power, internet, and water offers superb potential as a garden office or studio. There’s also side access to a single garage and a driveway at the front providing off-road parking for at least three vehicles.
This truly is a rare opportunity to purchase a home where all the work has been done – simply move in and enjoy.
General Information - Subjective comments in these details imply the opinion of the selling Agent at the time these details were prepared. Naturally, the opinions of purchasers may differ.
Agents Note: We have not tested any of the electrical, central heating or sanitaryware appliances. Purchasers should make their own investigations as to the workings of the relevant items. Floor plans are for identification purposes only and not to scale. All room measurements and mileages quoted in these sales particulars are approximate.
Fixtures and Fittings: All those items mentioned in these particulars by way of fixtures and fittings are deemed to be included in the sale price. Others, if any, are excluded. However, we would always advise that this is confirmed by the purchaser at the point of offer.
Tenure: The property is Freehold with vacant possession upon completion of the purchase.
In line with The Money Laundering Regulations 2007 we are duty bound to carry out due diligence on all of our clients to confirm their identity.
To complete our quality service, Edwards Estate Agents is pleased to offer the following:-
Free Valuation: Please contact the office on to make an appointment.
Conveyancing: Very competitive fixed price rates agreed with our panel of experienced and respected Solicitors. Please contact this office for further details.
Mortgages: We can offer you free advice and guidance on the best and most cost-effective way to fund your purchase with the peace of mind that you are being supported by professional industry experts throughout your journey.
Edwards Estate Agents for themselves and for the vendors of the property whose agents they are, give notice that these particulars do not constitute any part of a contract or offer, and are produced in good faith and set out as a general guide only. The vendor does not make or give, and neither Edwards Estate Agents nor any person in his employment, has an authority to make or give any representation or warranty whatsoever in relation to this property.
Money Laundering Regulations – Identification Checks
In line with legal requirements under Anti-Money Laundering (AML) Regulations, all purchasers who have an offer accepted on a property marketed by us, Edwards Estate Agents, must complete an identification check. This includes providing details about the source and proof of funds being used to purchase the property.
To carry out these checks, we work with a specialist third-party provider and our in-house compliance team. A fee of £45 + VAT per purchaser is payable in advance once an offer has been agreed and before we can issue a Memorandum of Sale.
Please note that this fee is non-refundable under any circumstances.

