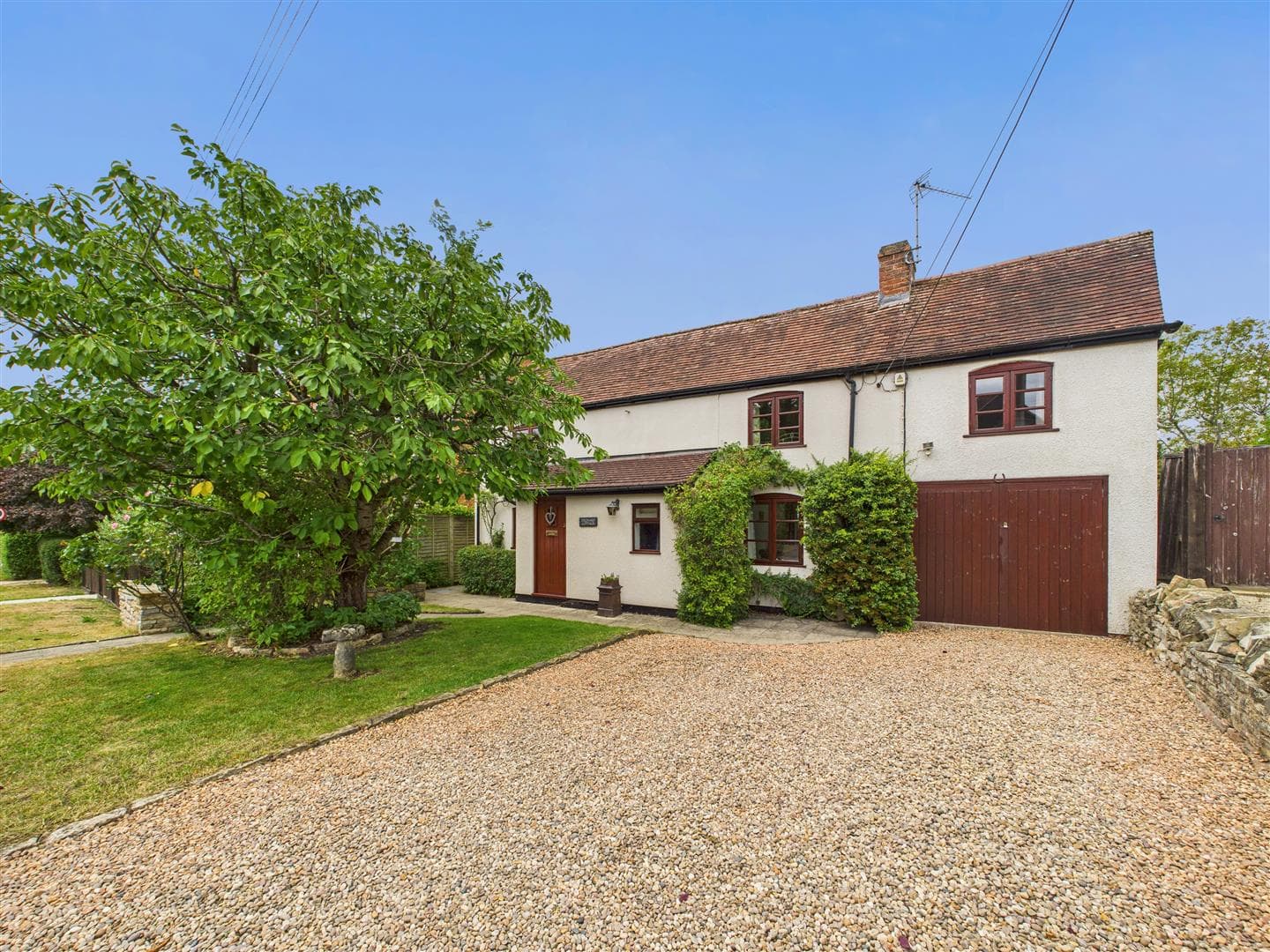
We tailor every marketing campaign to a customer’s requirements and we have access to quality marketing tools such as professional photography, video walk-throughs, drone video footage, distinctive floorplans which brings a property to life, right off of the screen.

The current owners have extended the house to the rear and thoughtfully upgraded much of the glazing with new double-glazed windows designed to closely mimic the original timber frames – so well matched, it’s hard to tell them apart.
Step through the centrally placed front door into a welcoming hallway. To one side is a versatile snug with fireplace – ideal as a playroom, study or TV room – while on the other side is the main sitting room, a bright and elegant space with a large walk-in bay window and a Morfo multi-fuel stove.
At the rear, you’ll find a good-sized kitchen/dining room overlooking the garden, with a vaulted ceiling, Velux windows for added light, and a walk-in pantry. It’s a sociable and practical space for family life or entertaining. A side utility room and downstairs WC add further convenience, especially for those with children or pets.
Upstairs, a wide staircase leads to three bedrooms and a box room. The main bedroom at the front benefits from the same bay window footprint as below, filling the room with natural light. Two of the bedrooms feature original cast iron fireplaces, and the box room – tucked between the front bedrooms – offers potential as a walk-in wardrobe or ensuite. The family bathroom is positioned at the rear. A small staircase leads up to a part-converted attic space with three small rooms, perfect for storage, hobbies or further development.
Outside, the rear garden is a real highlight – generous in size, thoughtfully planted, and beautifully mature. Despite being approximately 0.7 miles from the town centre, it has the unmistakable feel of a country garden, thanks to its established trees, natural privacy, and sense of seclusion. It’s a peaceful, green space that feels a world away from the hustle of daily life. At the far end, a large timber garden store with power and light offers further potential – ideal for conversion into a garden room or home office, subject to any necessary consents.
The property is offered with no onward chain.
General Information - Subjective comments in these details imply the opinion of the selling Agent at the time these details were prepared. Naturally, the opinions of purchasers may differ.
Agents Note: We have not tested any of the electrical, central heating or sanitaryware appliances. Purchasers should make their own investigations as to the workings of the relevant items. Floor plans are for identification purposes only and not to scale. All room measurements and mileages quoted in these sales particulars are approximate.
Fixtures and Fittings: All those items mentioned in these particulars by way of fixtures and fittings are deemed to be included in the sale price. Others, if any, are excluded. However, we would always advise that this is confirmed by the purchaser at the point of offer.
Tenure: The property is Freehold with vacant possession upon completion of the purchase.
In line with The Money Laundering Regulations 2007 we are duty bound to carry out due diligence on all of our clients to confirm their identity.
To complete our quality service, Edwards Estate Agents is pleased to offer the following:-
Free Valuation: Please contact the office on to make an appointment.
Conveyancing: Very competitive fixed price rates agreed with our panel of experienced and respected Solicitors. Please contact this office for further details.
Mortgages: We can offer you free advice and guidance on the best and most cost-effective way to fund your purchase with the peace of mind that you are being supported by professional industry experts throughout your journey.
Edwards Estate Agents for themselves and for the vendors of the property whose agents they are, give notice that these particulars do not constitute any part of a contract or offer, and are produced in good faith and set out as a general guide only. The vendor does not make or give, and neither Edwards Estate Agents nor any person in his employment, has an authority to make or give any representation or warranty whatsoever in relation to this property.
Money Laundering Regulations – Identification Checks
In line with legal requirements under Anti-Money Laundering (AML) Regulations, all purchasers who have an offer accepted on a property marketed by us, Edwards Estate Agents, must complete an identification check. This includes providing details about the source and proof of funds being used to purchase the property.
To carry out these checks, we work with a specialist third-party provider and our in-house compliance team. A fee of £45 + VAT per purchaser is payable in advance once an offer has been agreed and before we can issue a Memorandum of Sale.
Please note that this fee is non-refundable under any circumstances.


