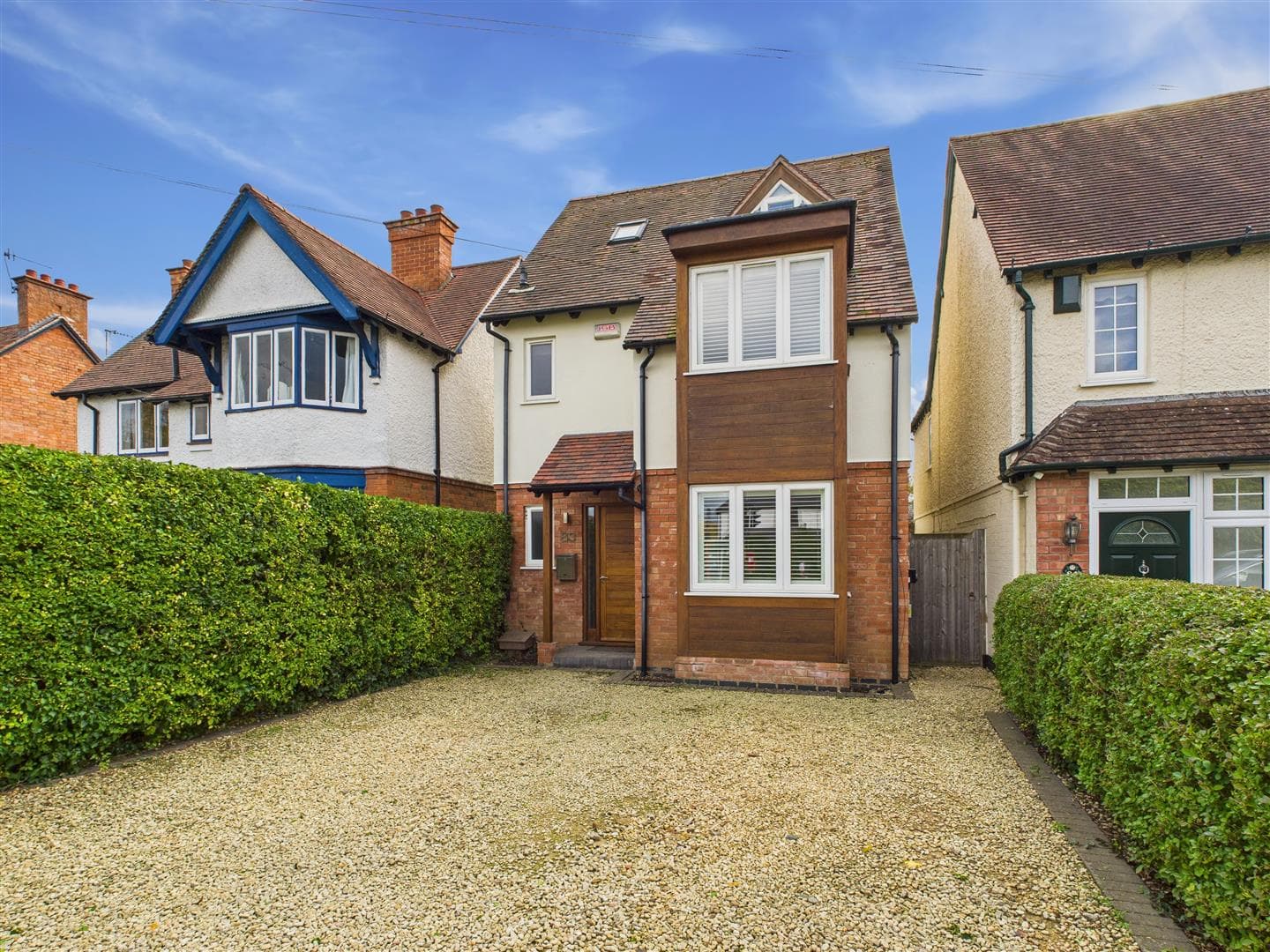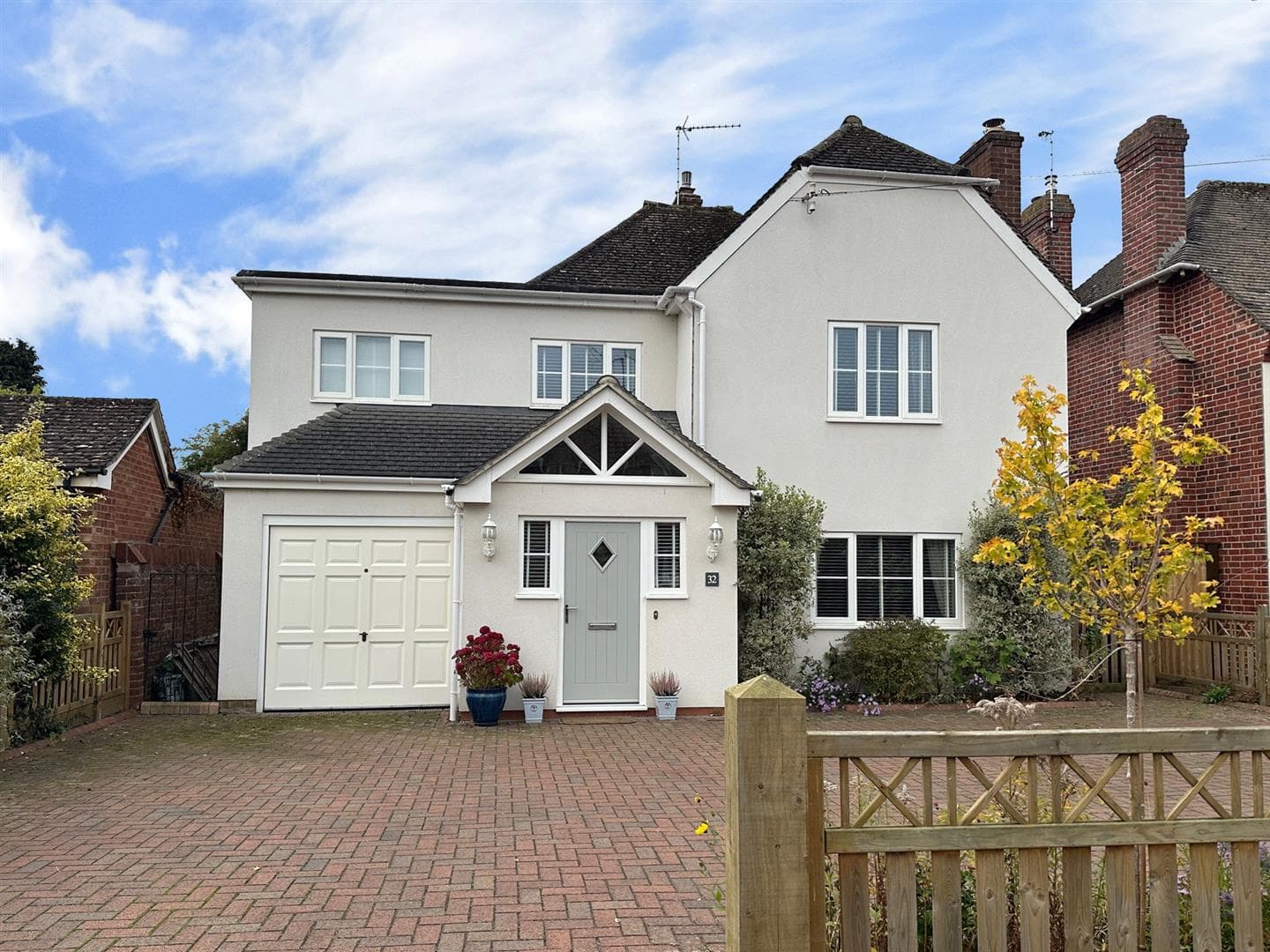
We tailor every marketing campaign to a customer’s requirements and we have access to quality marketing tools such as professional photography, video walk-throughs, drone video footage, distinctive floorplans which brings a property to life, right off of the screen.

Believed to date back to the late 1600s, this was once the original farmhouse for the hamlet, and it still holds that sense of grounded permanence that only comes with time. Worn flagstone floors, a well, exposed timbers, and an original serving hatch in the sitting room are just some of the features that root this home in its past, while more recent additions – such as the handcrafted timber orangery and two-storey extension – have brought space, light, and comfort to everyday living.
The front door opens into a hallway, with stairs ahead. To the left is a warm and inviting sitting room, complete with flagstone flooring and a feature fireplace that speaks of winter evenings and quiet moments. On the right, the dining room offers the same character, but with the welcome addition of a wood-burning stove, exposed beams and a door to a single-vaulted cellar – a useful storage space today, and perhaps a cinema room or wine
store tomorrow.
From the dining room, time-worn steps take you gently down into the heart of the home – an open-plan kitchen and breakfast room with an impressive inglenook fireplace and doors leading into the bespoke orangery. The orangery itself is a room that brings the outside in, perfectly framing a view that genuinely stops you in your tracks. Elevated and open, the landscape stretches out before you like a living painting, changing with the seasons and catching the golden evening light.
Upstairs, there are four bedrooms – each one capable of housing a double bed – and a three-piece family bathroom. The main bedroom and 3rd bedroom include built-in wardrobes, while the fourth bedroom has a dog-leg staircase leading to a handy loft store – a quirky and practical feature you’d only find in a home of this age.
Outside, the cottage has a classic English country garden, mainly laid to lawn with a vegetable plot. Beautifully positioned to soak up countryside views, and in the summer, you’ll have a front-row seat to some truly stunning sunsets. There’s also a large outbuilding with potential – subject to consent – to be turned into a home office, bar, or garden room. And unusually for a cottage of this period, there are two garages – one smaller single garage at the front which was formerly a scullery, and a larger 21-foot garage with an attached store and even an outside loo.
In summary:
This is a rare opportunity to own a truly special home – one that blends history, beauty, and rural charm, while still offering space, potential, and everyday practicality.
General Information - Subjective comments in these details imply the opinion of the selling Agent at the time these details were prepared. Naturally, the opinions of purchasers may differ.
Agents Note: We have not tested any of the electrical, central heating or sanitaryware appliances. Purchasers should make their own investigations as to the workings of the relevant items. Floor plans are for identification purposes only and not to scale. All room measurements and mileages quoted in these sales particulars are approximate.
Fixtures and Fittings: All those items mentioned in these particulars by way of fixtures and fittings are deemed to be included in the sale price. Others, if any, are excluded. However, we would always advise that this is confirmed by the purchaser at the point of offer.
Tenure: The property is Freehold with vacant possession upon completion of the purchase.
In line with The Money Laundering Regulations 2007 we are duty bound to carry out due diligence on all of our clients to confirm their identity.
To complete our quality service, Edwards Estate Agents is pleased to offer the following:-
Free Valuation: Please contact the office on to make an appointment.
Conveyancing: Very competitive fixed price rates agreed with our panel of experienced and respected Solicitors. Please contact this office for further details.
Mortgages: We can offer you free advice and guidance on the best and most cost-effective way to fund your purchase with the peace of mind that you are being supported by professional industry experts throughout your journey.
Edwards Estate Agents for themselves and for the vendors of the property whose agents they are, give notice that these particulars do not constitute any part of a contract or offer, and are produced in good faith and set out as a general guide only. The vendor does not make or give, and neither Edwards Estate Agents nor any person in his employment, has an authority to make or give any representation or warranty whatsoever in relation to this property.

